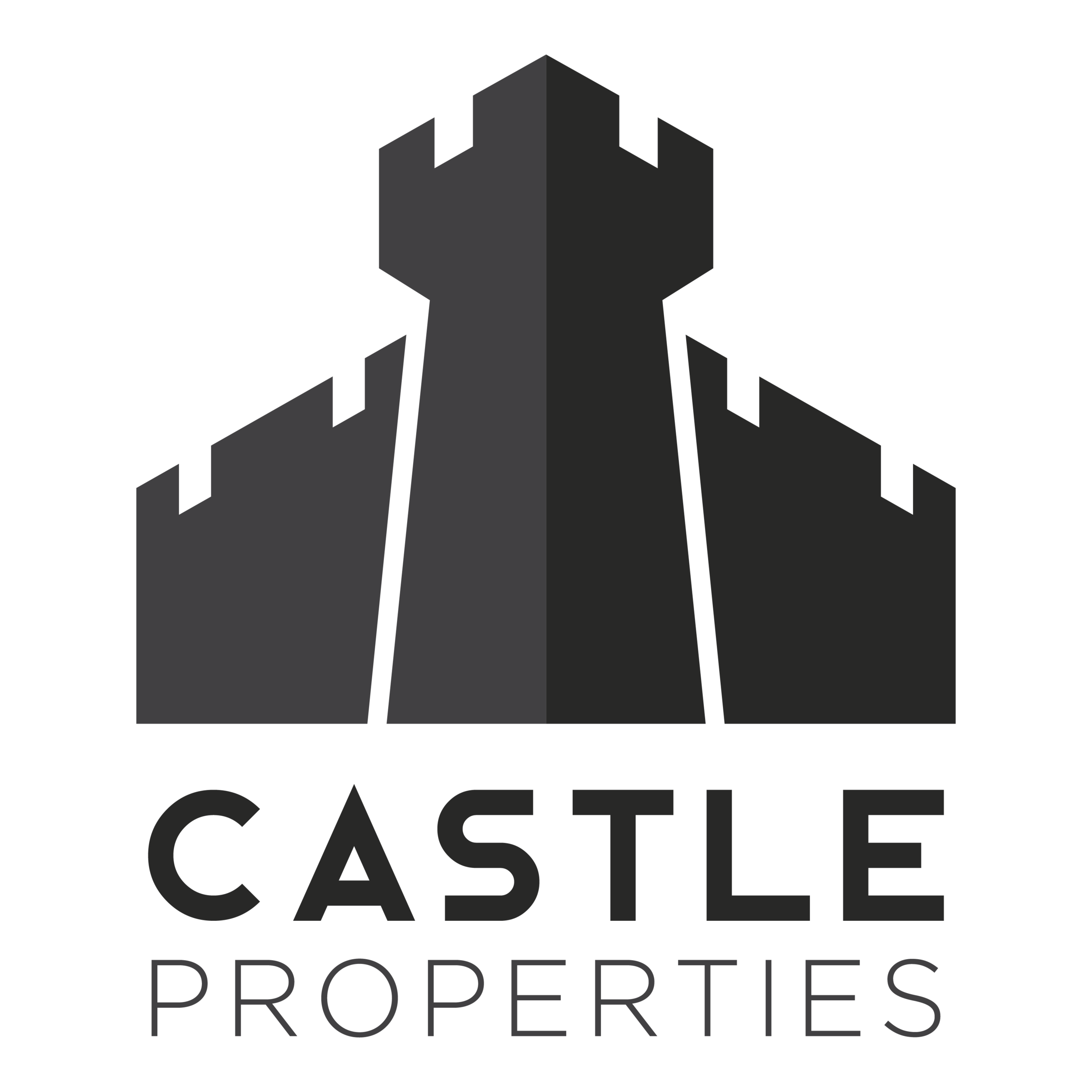Welcome
Collingwood will be developed to incorporate a tenants ideal space. A mixture of historical artistry with modern design will create a cutting edge commercial environment to serve a wide range of facilities. A joining arcade will link two building areas allowing for a spacious element of vibrant culture to be brought to life. Collingwood aims to be a benchmark for commercial space within the up and coming observatory area.
Site History
-Clothing Factory / Warehouse
Collingwood has historically been home to a clothing factory and warehouse. These elements will be brought into the redevelopment through contemporary styling that produces opulent, yet modern and enduring commercial spaces.
Through tactile, thought-provoking design and the detailed integration of natural elements and raw textiles, The building will realize an aesthetic blend of brickwork combined with industrial like finishes.
33°56'09.3"S 18°28'14.1"E
RATES
Spaces available for an inclusive rate of R160/m2 Turn Key Option Only which includes:
1. Water & refuse & sewerage
2. Fibre connectivity - plug & play
3. 24 hour security
4. Secure parking
5. A vibrant community of like minded individuals
6. Options for flexible growth
7. Tailor made curated spaces
8. Each unit will have its own kitchenette
9. All the modern amenities that go with a brand new facility
10. A unique industrial inspired themed work space
Occupation 30 June 2019. One months free rent. Flexible lease periods of 1 - 5 years.
LOCATION
18 Collingwood Road, Observatory
The property enjoys a good location and is within walking distance of public transport and services. The Observatory area is enjoying significant rejuvenation. It is easily accessible from both the N2 and N1 via the M5.
- Observatory Train Station 235m
- Observatory Main Road 350m
- Groote Schuur Hospital 1,1km
- University of Cape Town 3km
- V & A Waterfront 6,8km
SITE LAYOUT
The Redevelopment will comprise of the heritage building, the podium, joining arcade and the existing outer building pods, comprising 1,2 and 3 Storeys










