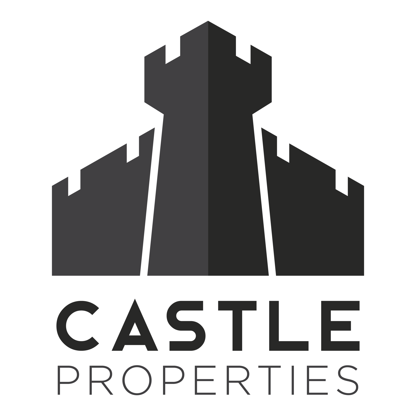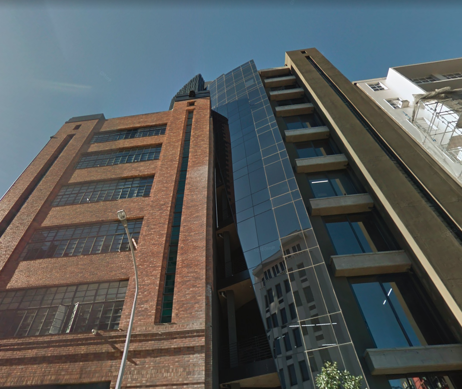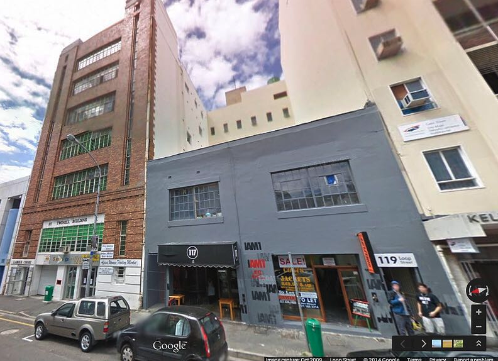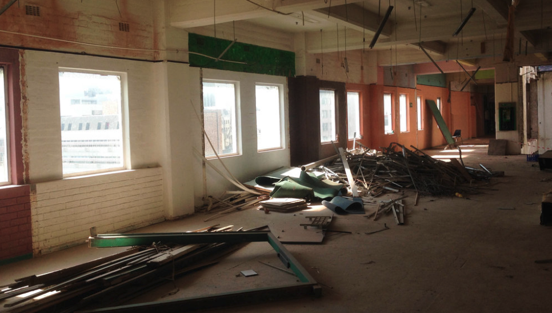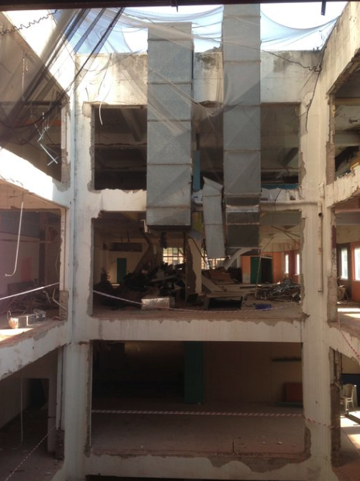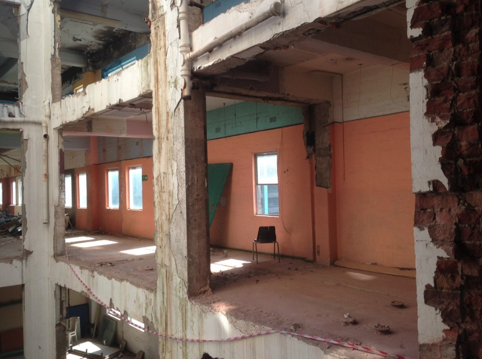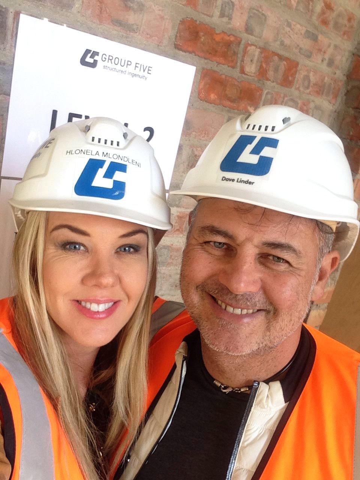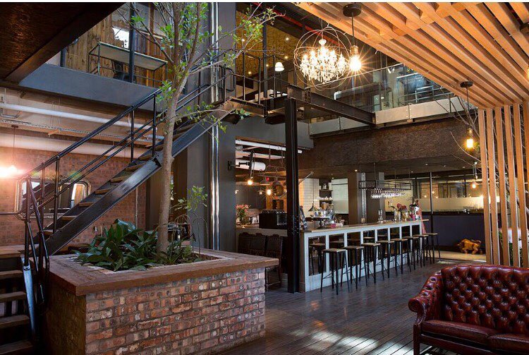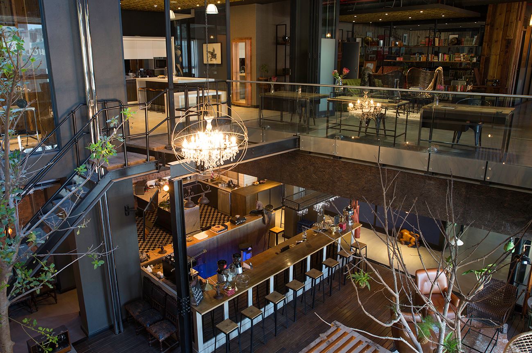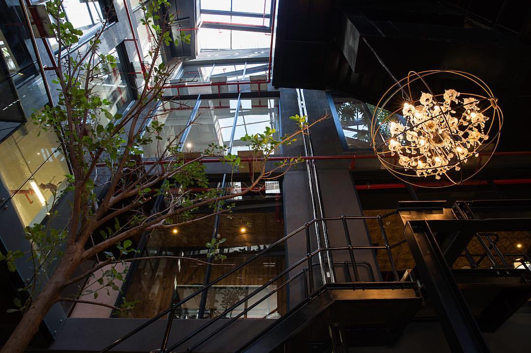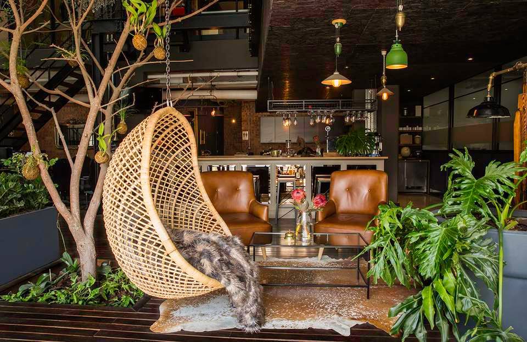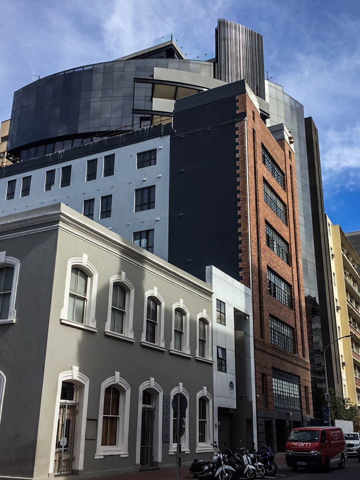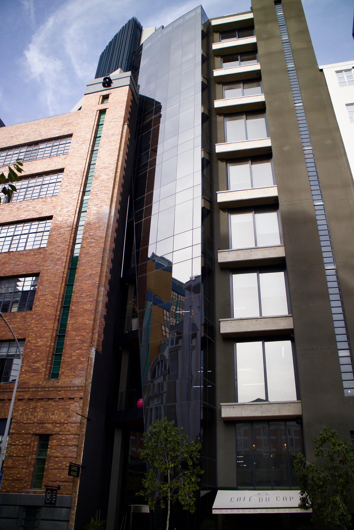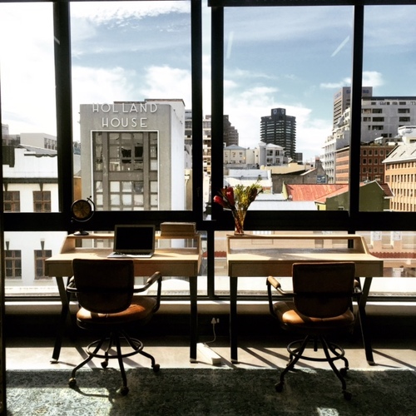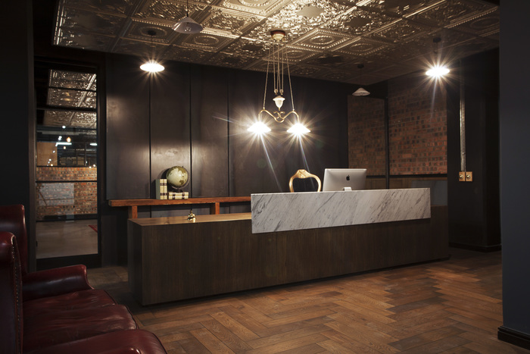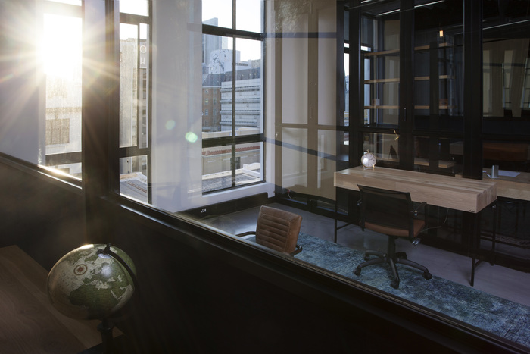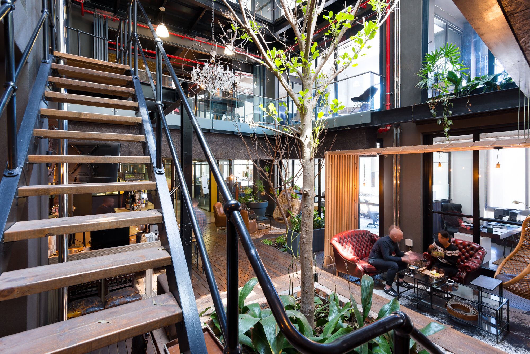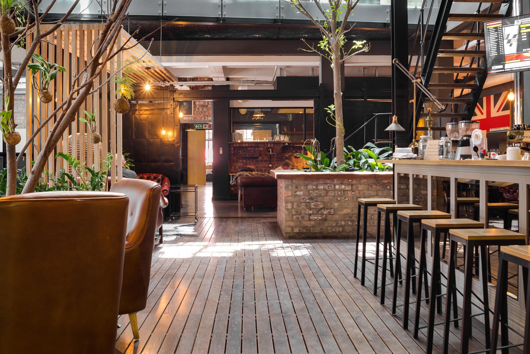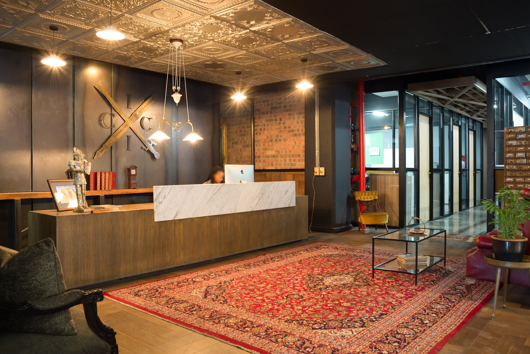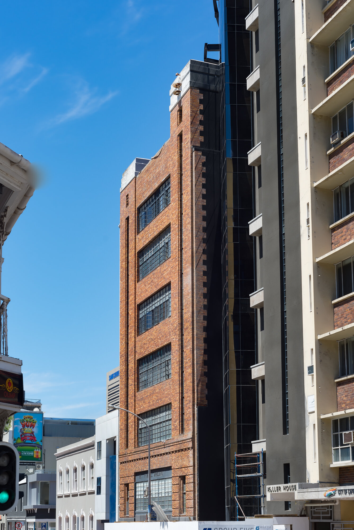The office block is designed according to our green, sustainable principles with a strong focus on creating a space that is people-centred. The new development will blend seamlessly with the existing historical building, and the office space will flow effortlessly from the retail space on the ground floor. Creating a space that brings the vibrant Long and Loop street atmosphere into a professional environment.
The building fronts onto Loop and Long Streets, between Wale and Church Streets. This location is central to the city and specifically has a good proximity to the ‘legal belt’ and the courts. The ever increasing popularity of the upper Long Street area outside this building is due to it being pedestrianised in the near future.
The existing main building is being refurbished to link to a new building alongside so that spaces within can be used together or separately, allowing flexibility of space for different letting requirements.
On Loop Street, the Art Deco facade will be refurbished and will have an entrance to the first and second floors of the existing building. The new building will have the main double volume entrance foyer, providing access to all other floors of the existing building as well as the seventh, eighth and ninth floors of the new building.
From Long Street, the building comprises a basement, ground and six floors with a roof deck and roof top conservatory style restaurant which extends back to Loop Street.
The new building is glass and steel, rising above and arcing over the existing building. The structure will be of contemporary design with glass, steel and concrete, affording 360 degree views. The roof of the existing building below these upper floors will be greened with full size trees and planting and green walls will drop down full facades with the intention of making this the greenest building in the city. The technology will follow this with all systems allowing a five star green rating for environmental efficiency.
The existing portions of the building will be refurbished to A – grade standard with an industrial feel, exposing surfaces in spaces of concrete, brick and glass. Open plan spaces will house structures to the requirements of the tenants such as meeting ‘cells’ and outside spaces with balconies to the planted atrium in the centre of the building.
The anticipated mix is retail on the lower floors and commercial above.
Before
After
LOCATION
113 Loop Street
, Cape Town
